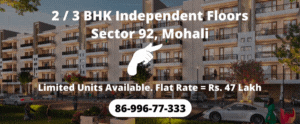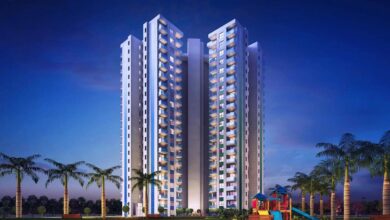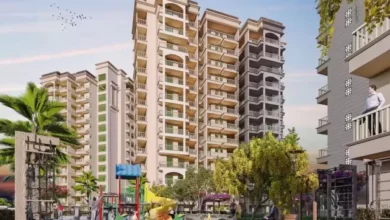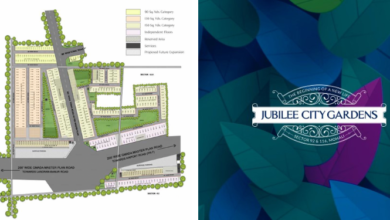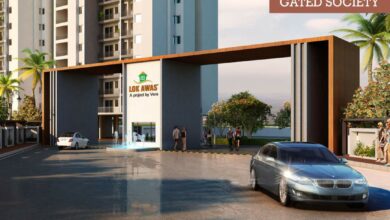JLPL Galaxy Heights, Mohali (Price & Project Details)
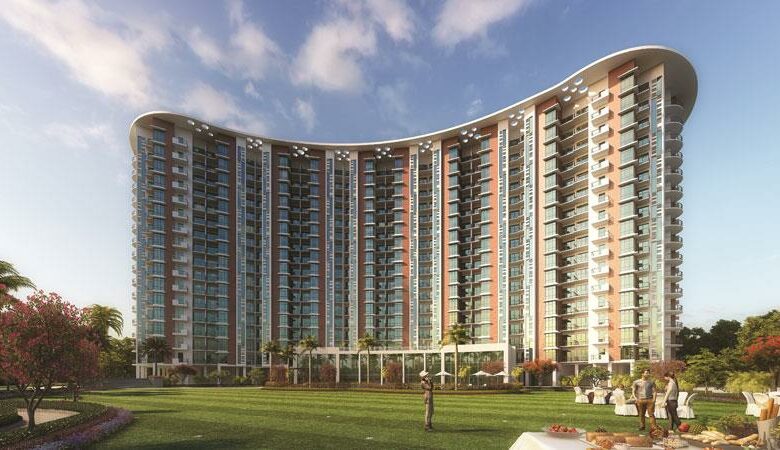
Galaxy Heights Mohali rises at the coveted site of JLPL, Sector-66A Mohali. Set against a lush landscape, you can truly refresh, recharge and rejuvenate your body, mind and soul here. Living in the city brightens every heart. Imagine living in a development that brightens the city. If you want to seek a sanctuary in a cosy abode crafted as an escapade from the urban frenzy, this place might be the best for you.
Take a refreshing respite in this tranquil retreat. This project is undeniably every homeowner’s pride and joy. It is where your happiness ascends to the pinnacles. JLPL offers two projects that are Galaxy Heights 1 and Galaxy Heights 2. We will get detailed insights on both projects in this article.
JLPL Galaxy Heights Mohali 1
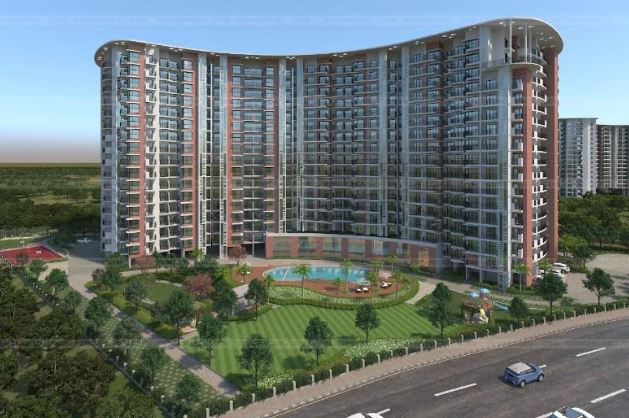
Galaxy Heights is the mirror of luxury living, serving you with the best of both worlds – contemporary architecture and features to provide comfortable living for you and your family. The apartments are well-ventilated and equipped with the latest technology. The abode stands tall and resplendent in the heart of the city. The concept contains the ideal blend of all urban necessities, ensuring the finest of everything.
Moreover, Galaxy Heights is a ready-to-move home project which provides meticulously designed 2 and 3-BHK apartments for comfortable and serene living. Every nook and cranny of these apartments radiate positivity that one would look forward to in their homes. JLPL Properties are planned to bring you closer to nature for your well-being.
The various amenities ensure that you lead a healthy and wholesome lifestyle.
Details about JLPL Galaxy Heights Mohali 1
- Builder- Janta Housing
- RERA Number- PBRERA - SAS81 - PR0015, PBRERA-SAS81-PR0170, PBRERA-SAS81-PR0382
- Area- Price per Sqft ₹6000 - 6690
- Price- 66.3 Lac - ₹ 95.0 Lac
- Units- 248
JLPL Galaxy Heights Mohali 2
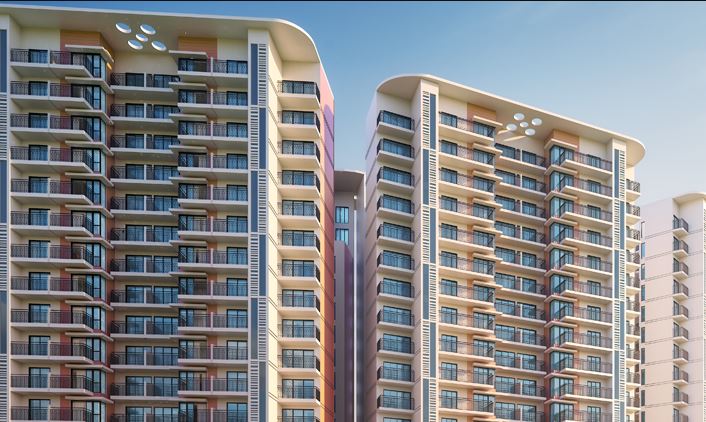
Following the successful launch of Galaxy Heights, a high-rise 2 & 3 BHK group housing project with world-class aesthetics and specifications, JLPL announced the launch of Galaxy Heights-2, a high-rise 2 & 3 BHK group housing project located adjacent to Galaxy Heights and Sky Gardens in Sector-66 A, Mohali.
The layouts integrate beauty and functionality—comfortable, appealing, and highly stylish environments. The appealing kitchens are thoughtfully built for elegance and convenience. Undoubtedly, the private living areas are warm and inviting, and the bedrooms are pleasant and cosy for a restful night's sleep. The apartments are attractively designed to complement and elevate how you live into how you want to live. Furthermore, these apartments are thoughtfully constructed to use their location and maximise the best views imaginable.
Facilities:
- Entry /Exit / Security Cabin
- Entry Plaza with roundabout Parking Area
- Driveway
- Tower Drop-off Zone
- Driveway to Basement
- Fire Engines Access Driveway
- Children's Play Area
- Sit Out places
- Grand Lawn Outdoor Gym
- Swimming Pool
- Kids Pool
- Spa facilities
- Box Cricket
- Amphitheatre
- Nature/Garden
- Swimming pool
- Sports Courts
Salient Features of JLPL Galaxy Heights Mohali
| Features | Galaxy Heights 1 | Galaxy Heights 2 |
| Architect | Architect Hafeez Contractor | This extension shares the same architect. |
| Club House | Approximate 6000 sq. ft. of Club House with swimming pool facility. | Approximately 5500 sq. ft. of Club House with Outdoor swimming pool facility |
| Green Area | Beautifully Landscaped Over 40,000 sq. ft. of Green Area | Beautifully Landscaped Green, approximately 40,000 sq. ft. of area |
| Tower Entrance | Grand Entrance | Impressive and spacious |
| Technology | Internet and Intercom connection provision in each flat | Provision for internet & intercom connection in each unit |
| Lifts | 1 Passenger Lift and 1 Service Lift per tower | 1 Passenger Lift and 1 Stretcher Lift per tower |
| Staircase | Two staircases per tower | two staircases per tower |
| Car Parking | One car parking per flat | Car Parking as per norms |
| Security | Gated, 24 hours handled perimeter security and Electronic surveillance system | Gated, 24 hours handled security and Electronic surveillance system |
| Hygiene | Exhaust fans provision in the Kitchen & Toilet | Exhaust fans provision in the Kitchen & Toilets |
| Fire Protection | Fire prevention and fighting as per safety norms | Same as proposed in Galaxy Heights 1 |
| Sewage System | Soiled water drainage into the main sewer | Drainage into the main sewer |
| DG Power Backup 3KW | 3KW per apartment and back up for Lifts and Common Areas | 3KW per apartment and back up for Lifts and Common Areas |
| RWH | - | Rain Water Harvesting is to be provided as per norms |
| Solar | - | Solar water heating provision to be provided as per norms |
| Air Conditioning | - | In bedrooms and living area |
| Lift Lobbies | Well-lit Naturally Ventilated Lobbies | Well-lit Naturally Ventilated Lobbies |
Why can this project be a potential investment?
Galaxy Heights 1 is like a jewel washed ashore in the real estate industry. It has 2 BHK apartments- a multi-story free-hold residential development that stands tall and resplendent in the city's heart. This project is spread over 4.12 acres of the lush green majestic location at Sector-66 A. Additionally, it combines all the urban essentials with everything made by specialists. They also offer a fantastic environment with unparalleled quality.
This project includes amenities such as a 24-hour water supply, Internet and Intercom connection provision in each flat, gated 24 hours operated perimeter security, an electronic surveillance system, a clubhouse with a swimming pool facility and many more exciting features awaiting you. One can expect to live a contented life here, full of peace, prosperity, and happiness.
Give your family a lifetime of enjoyment with these flats, and watch how this property will boost your living standards with these attractive and stylish residences.
Locational advantages
- Shishu Niketan Public School- 6 minutes drive
- Ranbaj Hospital- 7 minutes drive
- Park-50- 7 minutes drive
- Kissan Vikas Chamber- 8 minutes drive
- Railway Station- 9 minutes drive
- Bindra Pharmacy- 9 minutes drive
- IISER- 9 minutes drive
- Central Cooperative Bank- 10 minutes drive
- Central Bank of India ATM- 11 minutes drive
- Gurdwara Isher Darbar- 11 minutes drive
- NAFB Institute- 12 minutes drive
- ISBT 43 Chandigarh- 12 minutes drive
- International Airport- 15 minutes drive
- Preschool- 15 minutes drive
- ITBP Campus- 19 minutes drive
Common Technical Specifications
Building Structure
- Earthquake Resistant RCC Frame Structure.
- External Finish: Texture Paint
Balconies
- Floors: Anti-skid Ceramic Tiles
- Ceiling: Exterior Paint
- Railing: Parapet with MS railing
- Walls: Exterior Paint
Main Building Entrance Lobby
- Marble/Granite/Vitrified Tiles or in combination.
Staircase
- Remaining Levels- Kota or Udaipur marble or equivalent.
Lift Lobby
- Floor: Vitrified Tiles/ Granite/Marble
- Ceiling: Plaster and painted with pleasing shades of Plastic Emulsion.
Toilets
- Floor: Anti-skid Ceramic Tiles.
- Walls: Selected Ceramic Tiles up to 7'0" in height.
Fittings & Fixtures: Wall Hung Western WC and washbasin of matching shades, Diverter, provision for hot 7 Cold Water System.
Lobby/Living Room
- Floors: Vitrified Tiles
- Walls: Plaster and painted with pleasing shades of Plastic emulsion.
- Ceiling: Plaster and painted with pleasing shades of Plastic Emulsion.
Electrical
- Wire- Copper concealed
- Switches- Modular switches
Security System
- Secured gated community with CCTV and one intercom point in each apartment.
Fire fighting System
- Sprinklers, smoke detecting system etc., as per NBC norms.
- DG Power Backup : 3 KW per apartment and backup for Lifts and Common Areas.
Bedroom 1
- Floors: Wooden Flooring/ Vitrified Flooring.
- Walls: Plaster and painted with pleasing shades of Plastic emulsion.
- Ceiling: Plaster and painted with pleasing shades of Plastic Emulsion.
Bedroom 2
- Floors: Wooden Flooring/ Vitrified Flooring.
- Walls: Plaster and painted with pleasing shades of Plastic Emulsion.
- Ceiling: Plaster and painted with pleasing shades of Plastic Emulsion.
Floor Plans
The floor plan is a valuable document that gives a realistic idea of the space covered, room sizes and the house's layout. You can view different configurations across unit sizes of JLPL Galaxy Heights 2 on Magicbricks. In a 2 BHK Flat, you will get floor plans of 1105 sq. ft super area. If you opt for a 3 BHK Flat, you will get floor plans in various sizes, like a 1420 sq. ft super area. Well-appointed bathrooms and balconies with a view are part of these units.
About the Developers
Also known as JLPL, Janta Land Promoters was founded in 2003. It is engaged in developing residential and industrial projects with the latest and most advanced technology infrastructure in Mohali and other cities of Punjab. Since its inception, it has executed several large-scale real estate projects across Ludhiana, Mohali, and Himachal and has emerged to be a trusted name in the real estate industry. It develops quality projects in response to the rising aspirations of buyers who want to change how they lived earlier.
JLPL adds value to lifestyle with notable improvements or additions that make it worth more at no extra cost. If you choose this company to become part of your lifestyle, you will surely get the values they add. JLPL also focuses on bringing 'Mindfulness, Passion, Personal Care, and Awareness' to the lifestyle via building perfect homes.
Planning to buy a residence at JLPL Galaxy Heights Mohali?
JLPL Galaxy Heights in Sector-66A, Mohali, is a ready-to-move housing society. It offers apartments in varied budget ranges. These units perfectly combine comfort and style, specifically designed to suit your requirements and conveniences. There are 0BHK, 2BHK and 3BHK Apartments available in this project. This housing society is now ready to be called home as families have started moving in. JLPL invites you to join the great community and reside in the lush, green, prestigious, and exclusive properties specially created to suit you.
If you wish to learn more about this property, get in touch with them using the details below:
Corporate Office- SCO 39-42, Sector 82, S.A.S Nagar, Mohali, Near International Airport.
Contact- 91-172-2244000
Sales & Marketing Office- Sector- 66A, Mohali. Contact- 8284922441, 8284922442
Check more properties by JLPL: JLPL Regency Heights Sec-91 & JLPL Regal Heights Mohali

