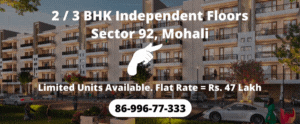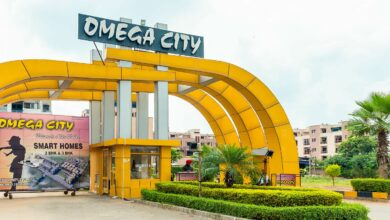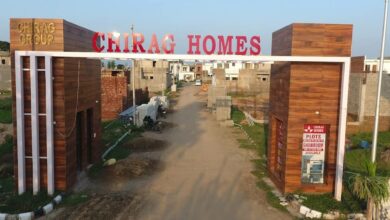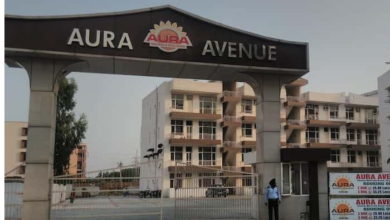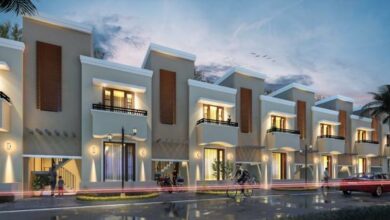Saachi Homes (Project Details & Prices)-Kharar
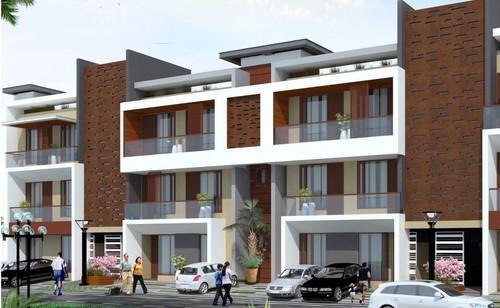
Saachi Homes Mohali is your beautiful story of finding a perfect home and beginning a new life. This city’s growth prospects and other potential features have proved to be evocative in establishing a residential unit like Saachi. Not only from the business hub aspect but the proximity of some vital institutions from this project has added extra colour to this project. This project at Mohali is indeed a combination of contemporary architecture with comfortable living.
For individuals who are prepared to move into a home, Saachi Homes Kharar, Punjab, is a place that offers beautiful villas, residential plots, and builder-floor apartments. Saachi Homes is where you may make beautiful memories that will last a lifetime and give you the best life you have ever imagined. According to the reviews here at Saachi Homes, it is the perfect spot to unwind following a busy workday. The stunning views and the welcoming community makes the location calming and tranquil.
Details about Saachi Homes
Builder- Saachi Developers
RERA Number- PBRERA-SAS80-PR0332
Project Status- Ready to move
Total project area- 4.25 acres
Units- 230
Price- The residences at Saachi Homes range from 28 Lacs to approximately 35 Lacs.
Specifications of the project
Saachi Homes Mohali is one of the top-notch projects with the best facilities and offers high services to its customers. Let’s get some insights into the salient features of this real estate project in Kharar:
- 1 BHK, 2 BHK, and 3 BHK apartments.
- 65.22 square meters to 124.86 square meters in size.
- It also offers facilities like a jogging track, basketball, and a badminton court.
- Additional services include a grocery store.
- Adequate Parking for cars is also available.
- Lastly, if you have considered taking space in this project, then HDFC Home Loans, ICICI Bank, State Bank of India, and AXIS Bank loans are available.
More about Apartments at Saachi Homes
- Living/Dining/Lobby: anti-slip vitrified tiles for the floor.
- Windows and doors: flush, skin and UPVC window frames.
- Acrylic emulsion paint for walls.
- Electrical: Copper wiring and branded modular switches.
- Plaster, oil-bound distemper ceiling with embedded LED lighting.
Bedrooms
Saachi aims to decorate your living area with vitrified tiles or laminated wood flooring. The apartments have proper windows for ventilation and doors. Specifically, the windows have UPVC frames. The walls are painted with Oil-bound distemper. There are Copper wiring and branded modular switches to secure electrical points. The oil-bound distemper on the ceiling and LED lighting integration enhances the overall look.
Multiplied Kitchen
If we talk about the Kitchen furnishings, it has vitrified tiles for the floor and windows with solid wood or UPVC frames. Also, the Ceramic tile walls with granite countertops 2 feet above add extra advantage. These are powered by hinges/fittings of the finest quality.
The SS double sink, fitted modular kitchen (under the counter only), CP fixtures, built-in range/chimney, etc. are the extra touchups for a perfect lying space.
Washrooms
When it comes to the bathrooms, they have the following features:
- Floor: Ceramic tiles with traction.
- Doors: Hardwood frame and flush doors.
- UPVC windows with a strong wood frame.
- The walls have ceramic tiles and are discoloured with oil.
- Oil-bound distemper ceiling with integrated LED lighting.
- Fixtures/Fixtures: Jaguar or comparable fittings with fine chinaware.
Miscellaneous
At Saachi Homes, every tiny detail is covered with the most branded things. Some of them are unfolded as below:
- The flats have ceramic anti-slip tiles for the floor.
- Doors: Hardwood frame and flush doors.
- UPVC windows with a strong wood frame.
- The walls have ceramic tiles and are discoloured with oil.
- Oil-bound distemper ceiling with integrated LED lighting.
- Fixtures/Fixtures: Jaguar or comparable fittings with fine chinaware.
Units with Prices
The table given below will let you know about the price plan floor-wise.
| Units | Ground floor | First Floor | Second Floor |
| 2 BHK (972 Sq Ft) | 27,90,000 | 26,90,000 | 26,90,000 |
| 2 BHK (1080 Sq Ft) | 39,90,000 | 29,90,000 | 29,90,000 |
| 3 BHK (1344 Sq Ft) | 39,90,000 | 37,90,000 | 37,90,000 |
For the booking amount, you have to pay 10% of the price. After that, within 30 days of booking, you are supposed to pay 50% + PLC (If any), and at the time of possession, the cost to be paid is 40% + other applicable charges. Terrace/Roof rights will be charged around 2,00,000 for 3 BHK and 1,50,000 for 2 BHK.
About the Developers
Saachi Developers know what it takes to create a new life and house. A house is where you can escape the stresses of contemporary life and find your own little haven of peace. This is a location where you and your family can fully enjoy life. Moreover, the developers have always sought to offer high-quality vacation spots at reasonable costs. Saachi Homes Mohali is created with your comfortable lifestyle in mind.
They are here to bring you the perfect combination of infrastructure with the tinge of luxury and lifelong happiness because they strive to care for your needs and dreams and are ready to build you a home on a silver platter.
Looking to buy your spacious Villa in Saachi Homes?
The fundamental tenet of Saachi Homes in Kharar, Mohali, and Chandigarh is customer-centricity, and it is this conviction that has helped the company forge enduring connections. It’s crucial to guarantee a pleasurable consumer experience and to provide premium goods and services.
Saachi Homes are carefully designed and furnished for a comfortable lifestyle. This project is spectacular in its scope an is spanning around an area of 4 acres. The project includes more than 230 units. You can purchase your ideal home in Saachi Homes Mohali and lead the life of your dreams.
Address- Janta Nagar, Kharar, Mohali-140301
Website- http://www.saachihomes.com/
Contact- 099880 10405, 9016790167

