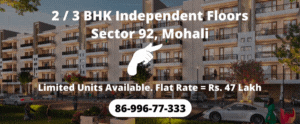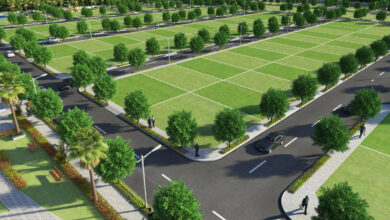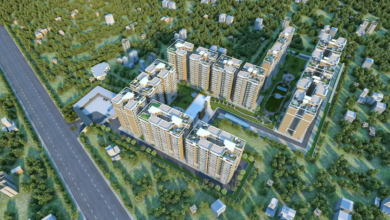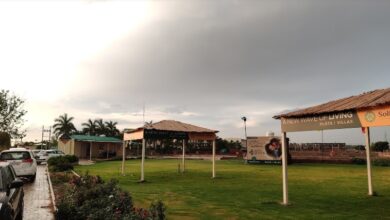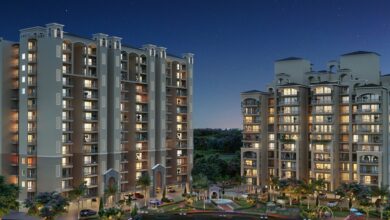Uptown Skylla (Price & Project Details)-Zirakpur
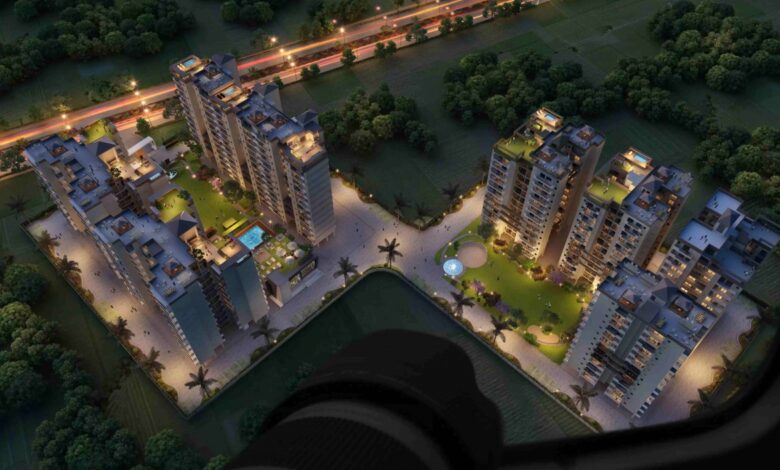
Uptown Skylla brings a life full of elegance and luxury with breathtaking interiors and exteriors. This one-of-its-kind project is specifically designed to match your unique lifestyle. Each residence is made with the idea of your unique and perfect home. The blend of top-notch facilities with the brilliance of design and styling speaks an ode to your favorable preferences.
Uptown Skylla offers high-end living and maintains the highest quality, resilience, and environmental sustainability standards. Boosting ample green area, Uptown Skylla is where true tranquillity lies. Once you enter the impressive gates, the garden area acts as a serotonin booster.
Uptown Skylla Project Details
Builder– Artique Infratech
Status– Under Construction
RERA Number– PBRERA-SAS79-PR0546
Area– 6 Acre
Price- 2900- 7857 per Sqft.
- The flat price starts from 58.4 L to 1.57 Cr.
Units– 353
Towers– 9
Some Salient Features of Uptown Skylla
Uptown Skylla offers services and facilities which are mindful of a modern yet luxurious lifestyle. The on-site amenities are unrivalled with most of the projects around. These provide a perfect complement to stylish apartments. Let’s discuss in detail the exotic features provided by this project:
- Firstly, the project saves energy using AAC blocks & energy-saving glass to reduce AC load & increase operational energy savings.
- Also, they have low VOC paint to reduce adverse health due to toxic elements & to enhance indoor environmental quality.
- The surroundings have native plants & organic soil, which also helps the healthy plantation and improves the air quality.
- There is a water harvesting system inside every home to prevent water wastage.
- Organic waste composting for on-site treatment of kitchen & garden waste.
- Energy-efficient lights throughout the complex with reflective glass in each flat.
- Uptown Skylla also gives you the service of garbage recycling. This is one of the most critical initiatives for sustainable living.
- Lastly, the project is a RERA-registered housing society.
Configurations and Prices
| Units | Super Built-uparea (in sq.m) | Price |
| 2 BHK | 1,220 sq. ft.
(113.34 sq.m.) |
76.74 L |
| 3 BHK | 1420 sq. ft
131.92 sq.m |
89.32 L |
| 3 BHK | 1505 sq. ft
139.82 sq.m |
94.66 L |
| 3 BHK | 1665 sq. ft
154.68 sq.m |
1.05 Cr |
| 3 BHK | 2020 sq. ft
187.66 sq.m |
1.27 Cr |
| 3 BHK | 2107 sq. ft
195.75 sq.m |
1.33 Cr |
| 4 BHK | 2505 sq. ft
232.72 sq.m |
1. 58 Cr |
Site Plan
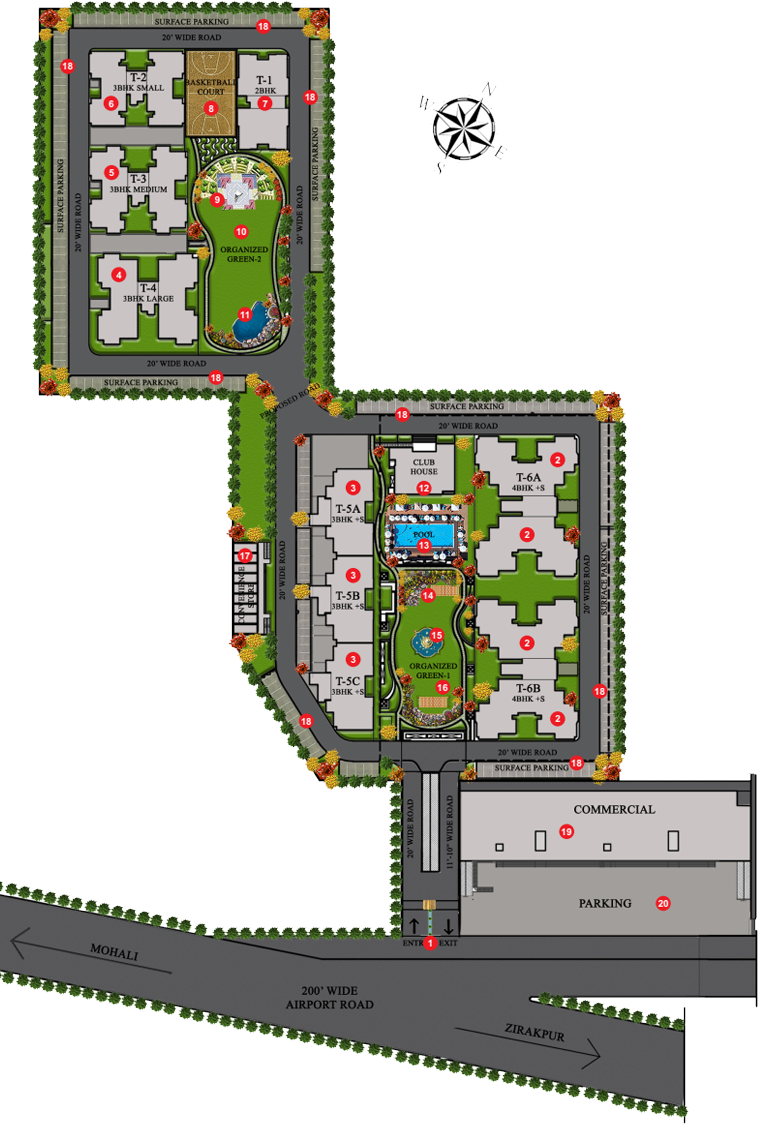
Floor Plans
Floor plans help to understand the house layout as they tell you the exact size of the rooms and space available. In Uptown Skylla, the units are available in 3 configurations and seven types of layout designs.
- 2 BHK flats have a 1220 sq. ft super area.
- 3 BHK Flat comes in multiple sizes such as 1420, 1505, 1665, 2020 and 2107 sq. ft super area.
- 4 BHK Flat comes in various sizes of 2505 sq. ft super area.
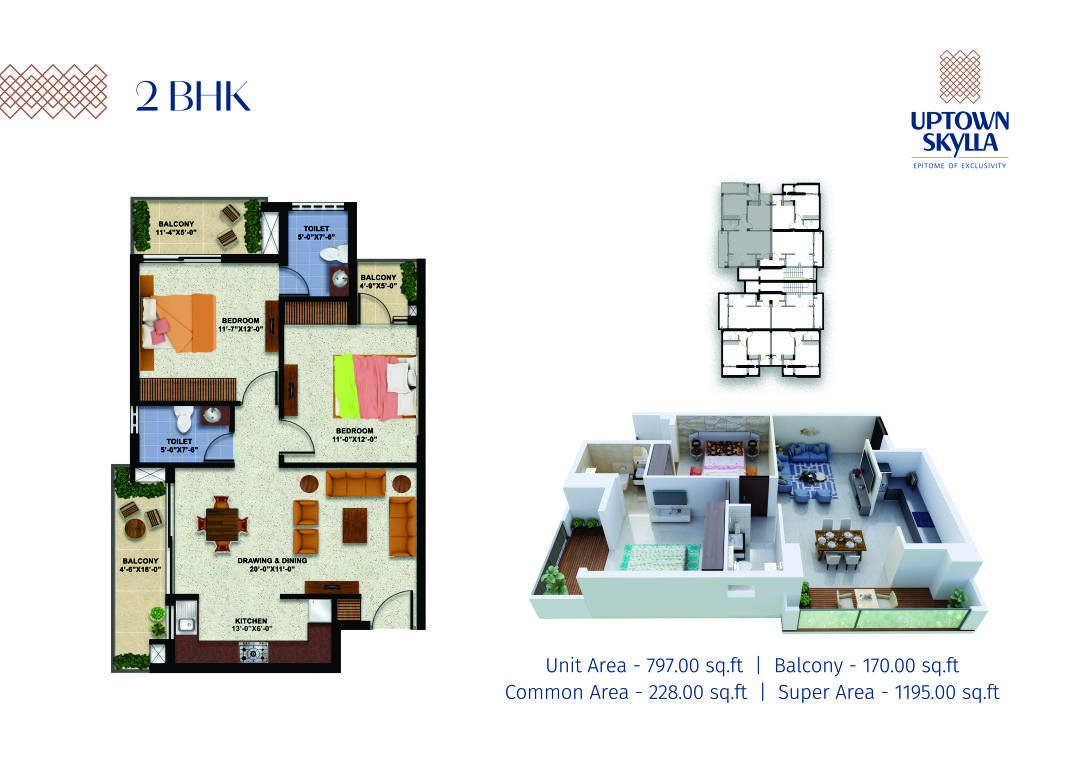
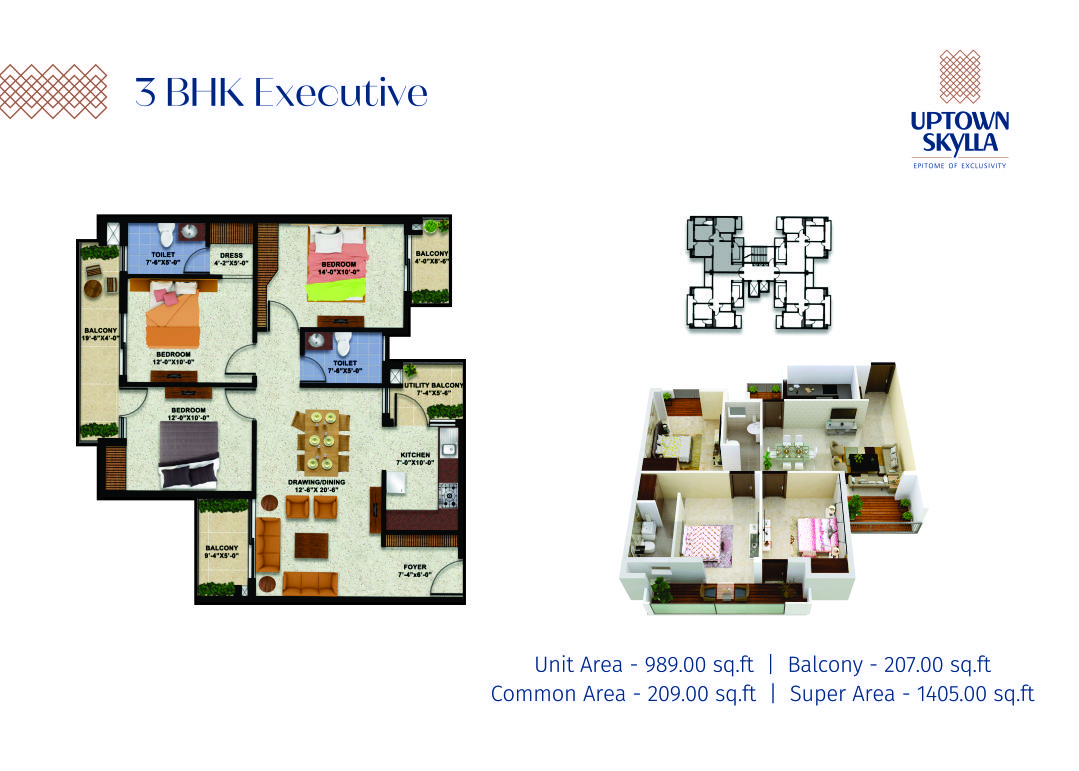
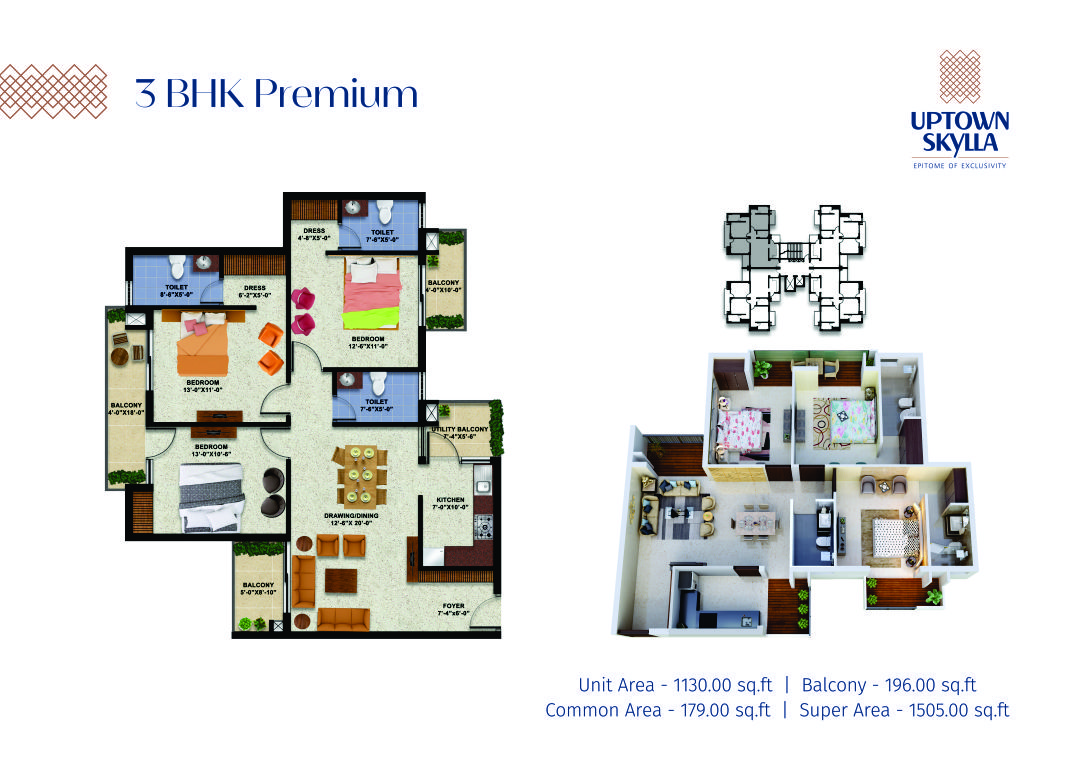
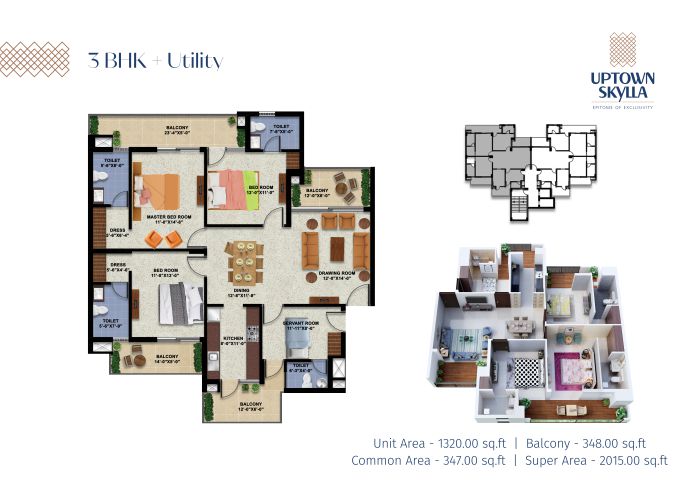
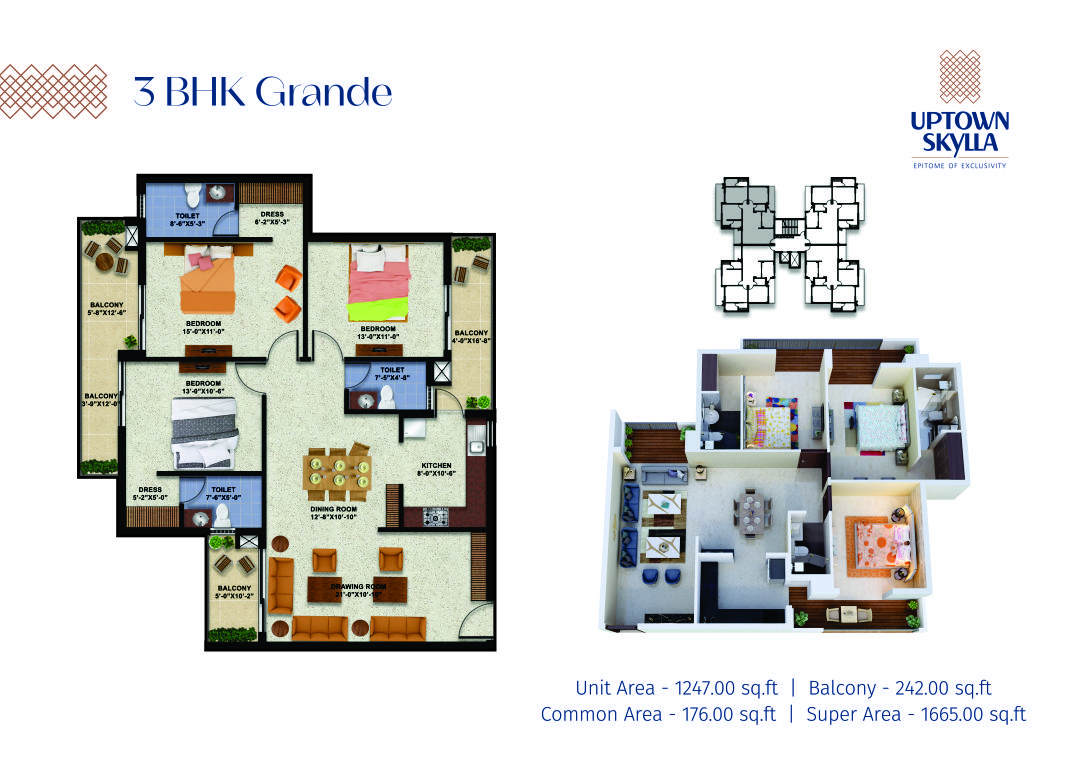
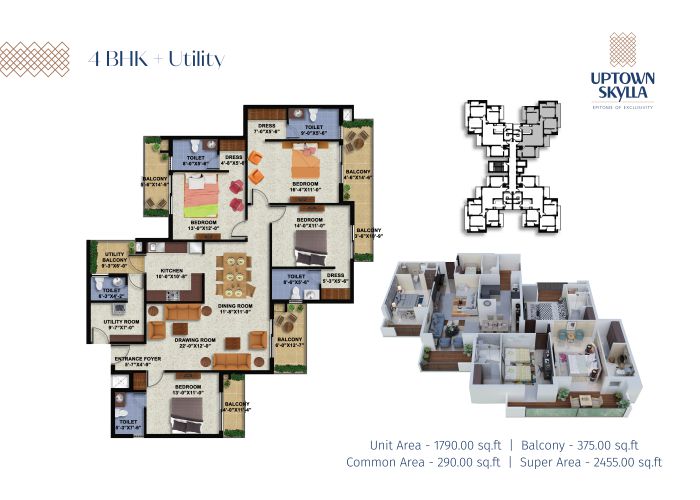
Why investing in Uptown Skylla is a way to happiness?
Investing in this worthy project will take you on a new adventurous ride as it will make your living cheerful and exhilarating. Want to know how? Read the details below:
- You can avail of the high-rise residential development service with stilt parking.
- Next in the line is the presence of 2/3/4 BHK with a choice of 6 layouts.
- The project is entirely earthquake resistant with the RCC frame structure.
- Also, the premises have secured & a gated society with an intercom facility.
- The adequate water supply & power backup system makes the living conditions pleasant and homely.
- Other entertainment and recreational activities include an open-air theatre, jogging, meditation area, gazebo, multi-purpose play court, swings & sandpit for kids, 2 central parks and a recreational area.
- For security purposes, the project has 24×7 centrally monitored CCTV in the complex, including the main entrance, basement, tower entrance, lobbies & lifts and 24×7 staffed security at the main entrance/exit.
- The project conveniently has grocery/daily need stores within the society. Also, there is separate guest parking, and the parking area is also reserved.
- The rooms have spacious balconies with stain-free floorings & finishes. The kitchens are semi-modular with modern fittings and elegant wardrobes. They have provisions for lighting, DTH with split A.C. & geyser.
Location Advantages of Uptown Skylla
- St Xavier’s International school- 2 minutes drive
- INOX Theater- 2 minutes drive
- Palms Resort- 2 minutes drive
- D Mart Mall- 2 minutes drive
- Fuel Station- 2 minutes drive
- Chandigarh- 5 minutes drive
- Hotel Park Plaza- 5 minutes drive
- AM CARE Hospital- 5 minutes drive
- J.P. Hospital- 5 minutes drive
- Manav Mangal School- 5 minutes drive
- Chatbir Zoo- 10 minutes drive
- Elante Mall- 10 minutes drive
- International Airport- 10 minutes drive
- Sukhna Lake- 20 minutes drive
- Rock Garden- 20 minutes drive
- Chandigarh Airport – 10 Min drive
- Chandigarh Railway Station – 20min drive
- Mcdonald- 5 Min, Inox – 5 Min drive
- Punjab University – 20 Min drive
- Timber Trail – 20 Min drive
- Alchemist Hospital – 15 Min drive
- Panchkula Golf Club – 15 Min drive
- Chandigarh Golf Club – 20 Min drive
Technical specifications of Uptown Skylla
| STRUCTURE
RCC earthquake-resistant frame structure, vetted from IIT Roorkee |
Lifts
2 Hi-Speed Lifts in each tower. 8 Passenger & 13 Passenger Capacity |
| Balconies
Flooring Others Anti Skid Tiles MS Railing |
Staircase/ Common Corridors
Walls Flooring Others Acrylic Emulsion Granite / Absolute through body tiles MS Railing |
| Modular Kitchen
Doors Flooring Walls Wardrobes External Windows/Glazing Others Premium Quality Vitrified Tiles Premium Quality Tiles 2 Ft. Above Counter Semi Modular Kitchen With Double Bowl Sink UPVC With Toughened Reflective Glass Granite Counter on RCC Slab, Exhaust Fan & Provision For Geyser |
Washroom
Doors Flooring Walls CP Fittings & China Ware Others Laminated Flush Doors/Skin Doors Vitrified Tiles/Anti Skid Tiles of Premium Quality Premium Tiles till Ceiling Height Jaquar / Kohler or equivalent Granite Counter on RCC Slab, Exhaust Fan & Provision for Geyser |
| Living/Dining
Doors Flooring Walls External Windows/Glazing Switches Others Laminated Flush Doors/Skin Doors Vitrified Tiles Acrylic Emulsion Paint Finish UPVC With Toughened Reflective Glass Modular Provision for Split AC & DTH |
Bedrooms/Dress Rooms
Doors Flooring Walls External Windows/Glazing Wardrobes Switches Others Laminated Flush Doors/Skin Doors Vitrified Tiles Acrylic Emulsion Paint Finish UPVC With Toughened Reflective Glass Elegant Modular Wardrobe of best quality in all the bedrooms except servant room Modular Provision for Split AC & DTH |
About the Developers
Artique Infratech aims to redefine the real estate industry by delivering projects epitome of art and architecture. They are experienced players in the real estate industry with far-sighted futuristic views. They work to provide spaces that are enriched and have quality today and envisage tomorrow. It strives to provide value for money and the highest customer satisfaction via its work. This Chandigarh-based company leaves no stone unturned in fulfilling customer satisfaction in property-related needs.
Artique Infratech constitutes a team of professionals with diverse qualifications and over 15 years of legacy strategically developing and completing residential & commercial projects across Zirakpur. Their exceptional house design in building The Eminence, Hollywood Heights I (H.H. 1), Hollywood Heights II (H.H. 2), Savitry Heights II, Cherry Hill, etc., have catered to more than 900 happy and satisfied families.
Planning to buy an apartment at Uptown Skylla?
Homebuyers looking to buy a residential property, here comes one of the choicest offerings at real estate Zirakpur. This project is brought to you by Artique Infra. Uptown Skylla is among the newest destinations for your home settlement. The apartments are for sale in this estate. The project is still under construction and expected to be delivered by Aug 2023. You can get more details via the contact and address given below:
Contact them at – 09517 770 031 or visit their website.
Address- PR7, 200 ft International Airport Road, Zirakpur, Punjab 140603.

