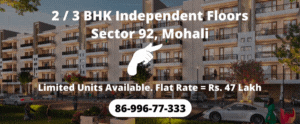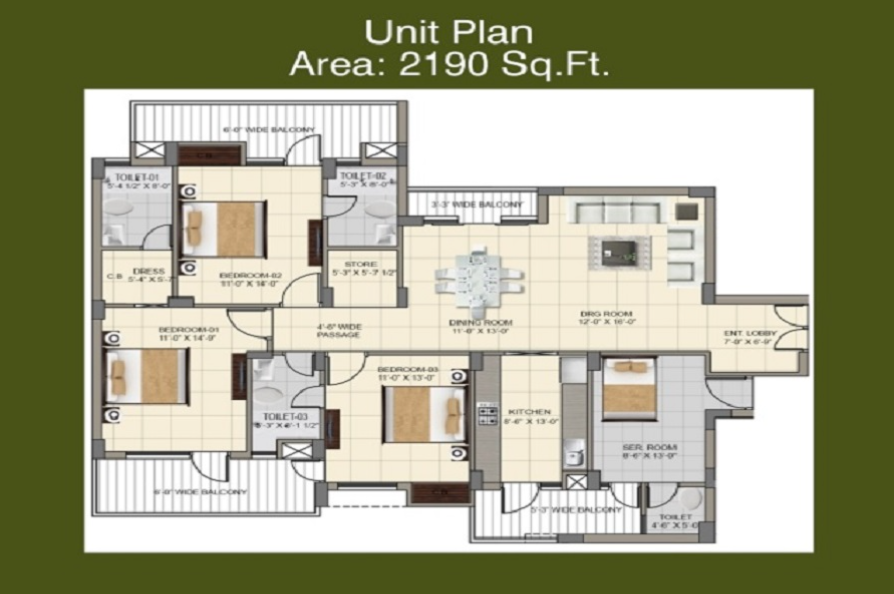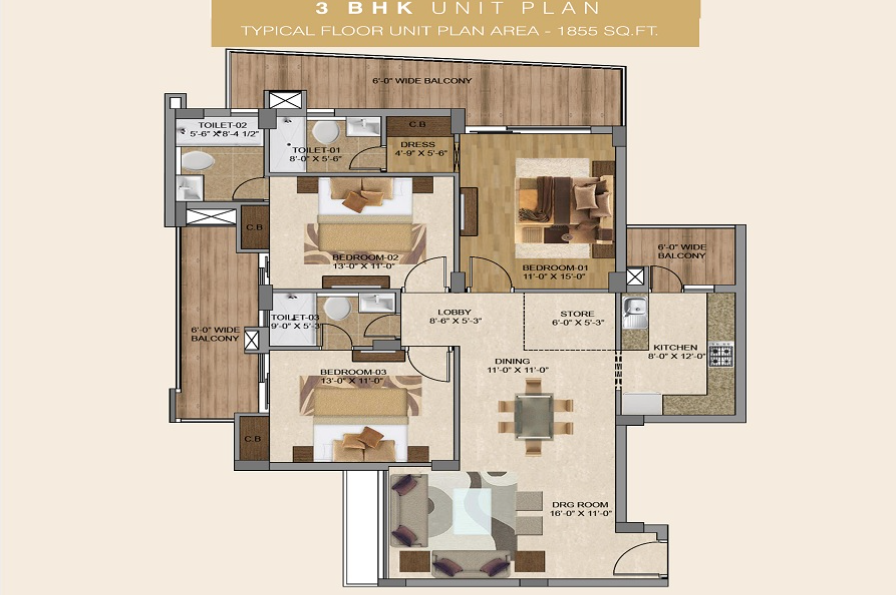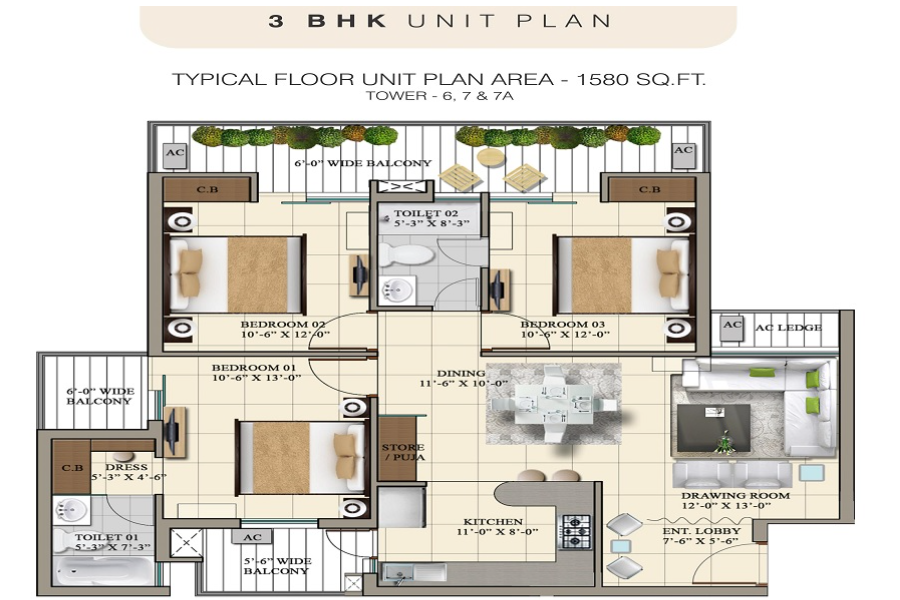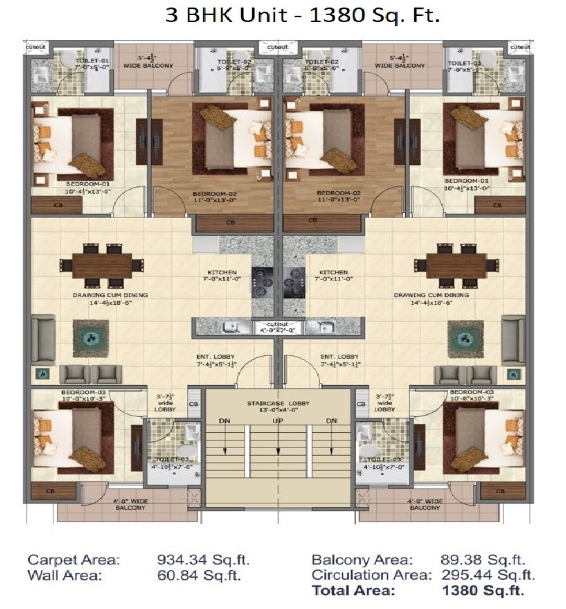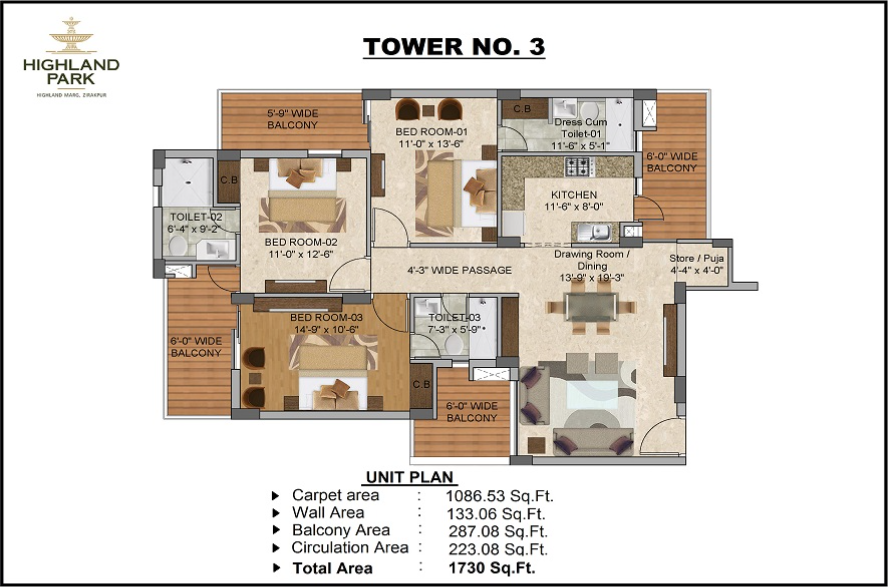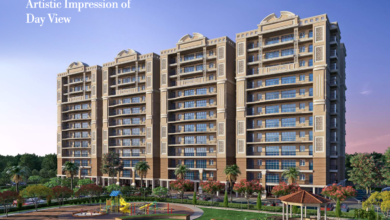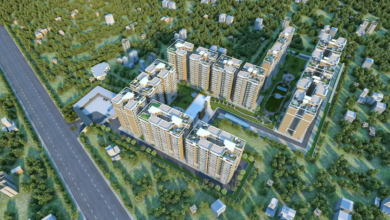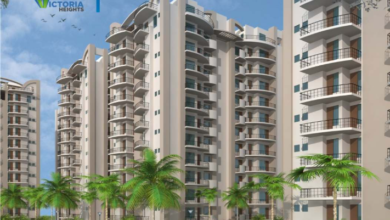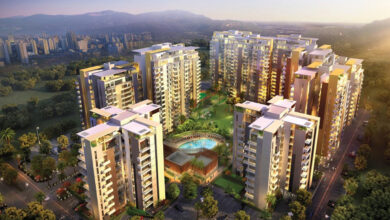Highland Park, Zirakpur – A Comprehensive Guide
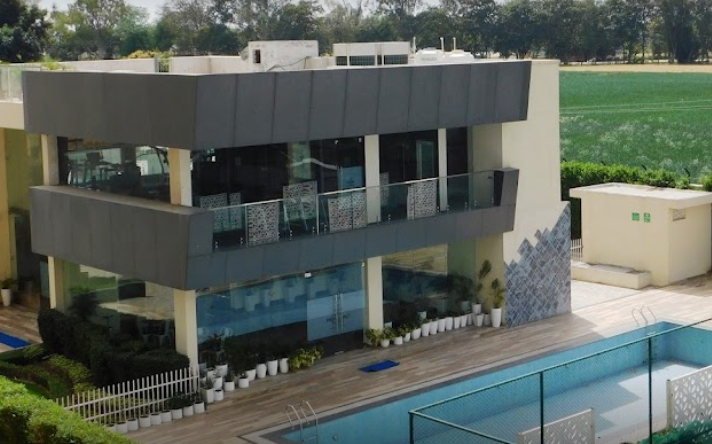
The Highland Park Zirakpur is a true definition of the modern yet sustainable lifestyle in the posh area of Zirakpur. This project promises to deliver ready-to-move-in and possession flats within six months. Since Zirakpur is emerging as a commercial and IT hub, fast possessions can be very useful. The developers of these flats have vast experience, and they’ve also established very famous Tricity Plaza and Tricity Trade Plaza.
Moreover, one of the unique things about Highland Park is the clubbing of art and the serenity which can be found at its peak. You can truly enjoy the surroundings and cherish some peaceful moments with your loved ones. The eco-friendly environment in adherence to the rules of nature provides you with the most versatile and vibrant experience.
So, don’t wait any longer and visit the site today.
Project Details of Highland Park
Builder – Alliance of APS Group & Ubber Group of companies
RERA Number – PBRERA-SAS79-PR127
Project Status – Ready-to-move
Prices and Plot Availability – For the 2-BHK apartments, the price can range up to 45 Lac. Similarly, the prices for a 3-BHK apartment can be around 63.93 Lac. If you are considering buying 4-BHK, be ready to pay up to 1 Cr. Lastly, the 3-BHK independent floor flat can cost up to 63.93 Lac.
Highlights of Highland Park Zirakpur
Since the project is among the top green projects in the hub of Zirakpur; this masterpiece is wrapped with a number of remarkable features as follows:
- RERA approved this project so that you can trust your new stylish habitat with the best facilities.
- Highland Park is well connected to the Tricity and the International Airport, making you feel connected.
- The surrounding lush green area provides a lovely sight to the eyes from the balcony of the flats.
- Once you are on the premises of this project, you are under continuous CCTV surveillance.
- The kids can enjoy a separate play area full of swings and rides for fun anytime. Apart from that, there is a Creche/Day Care Centre for the children of working professionals.
- The project has jogging tracks and a meditation area and also includes a gym.
- The Billiards table, barbecue area, and library area make the community experience more spirited and enthusiastic.
- This project has 24*7 hrs water and power supply backup.
- There are dormitories available for the drivers with the facilities of washrooms.
- The parking space is sufficient to accommodate vehicles and prevent overcrowding or blockage.
Specifications of the Project
Known for its unique specifications and technicalities, Highland Park is furnished with the quality framework and fittings as given below:
- The living/dining room has flooring of premium vitrified tiles. The bedroom and kitchen floors have premium vitrified tiles with Hafele Fittings. Also, there are wardrobes in all the rooms. For the doors of windows and balconies, they have UPVC.
- The kitchens have premium vitrified tiles and wooden cabinets. While the toilets are floored with anti-skid ceramic tiles.
- If we talk about the walls and ceiling, the living, dining and bedrooms have OBD paint. The kitchen walls are painted with plastic emulsion paint, and the toilets have ceramic tiles up to the height of 8 feet.
- The toilets also have chrome plated fitting of Jaquar/Cera/Parryware or equivalent.
Master Plan
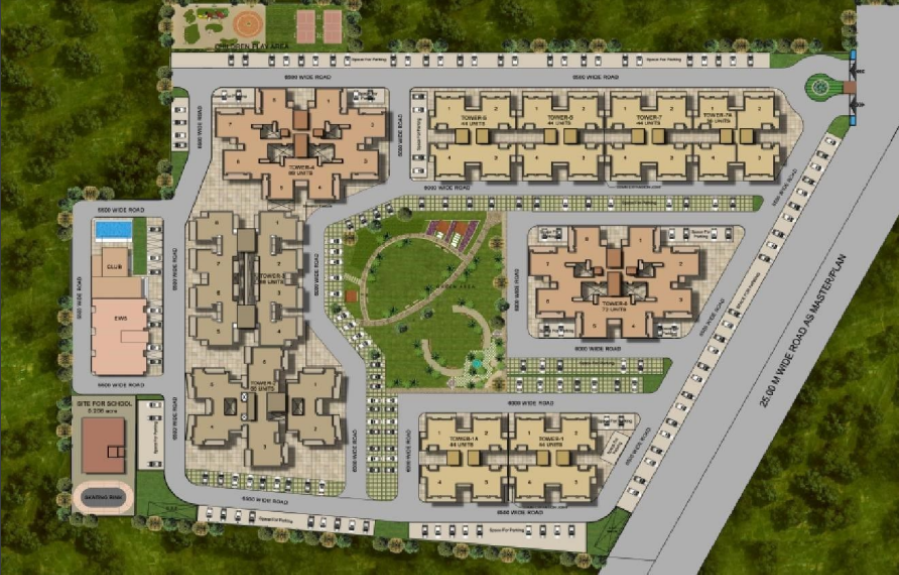
Floor Plan
Highland Park is designed keeping in mind all the exquisite characteristics of the flats.
| 2 BHK
1156 Sq. Ft |
3 BHK
1380 Sq. Ft |
3 BHK
1580 Sq. Ft |
3 BHK
1730 Sq. Ft |
3 BHK
1855 Sq. Ft |
4 BHK
2190 Sq. Ft |
|
| Bedroom | 2 | 3 | 3 | 3 | 3 | 4 |
| Carpet Area ( Sq.ft) | 700.65 | 934.34 | 966 | 1 Pooja Room | 1 Store/ Pooja Room | 1 Store/ Pooja Room |
| Super Area | 1156 | 1380 | 1580 | 1730 | 1855 | 2190 |
| Baths | 2 | 3 | 2 | 3 | 3 | 4 |
| Car Parking | 1 | 1 | 1 | 1 | 1 | 1 |
About the Developers of Highland Park Zirakpur
This dream project is the alliance of APS & Ubber Group of Companies. The APS has been associated with several remarkable and prestigious projects around Tricity. This organisation is multifaceted and multi-disciplinary and believes in the admirable goals of excellence, innovation and teamwork. The APS has an unbreakable record of building some very exceptional and magnificent architecture. Their structures have set a new bar for commercial and residential property settlements.
Talking about the Ubber Group of companies, a real estate company has set a milestone in commercial and residential property buildings. Bearing in mind the demands and desires of the customers, this group builds well-defined structures where every endeavour is planned in a perfect manner. Their residential buildings are designed to be environment friendly and prevail without any form of disturbance.
Final Words
If you have decided to upgrade your living space, Highland Park Homes can be an ideal pick. Since Zirakpur is the city of many new opportunities in education, business, and residences, you can certainly give it a shot and purchase your lovely abode here. Even if we look at the investment options, Zirakpur Real estate is not lagging but will only assure some profit returns. We have provided you with contact details below if you wish to gain in-depth knowledge of this project.
Contact Details of Highland Park Homes
Site Office: Zirakpur – Patiala Highway, Highland Marg, Zirakpur, Distt. S.A.S Nagar
Tel: 91-90689-90689
Email: info@highlandparkhomes.in

