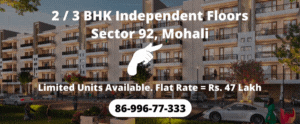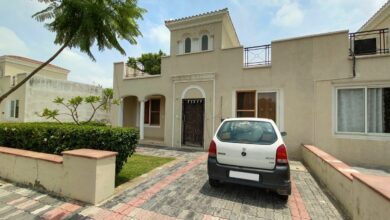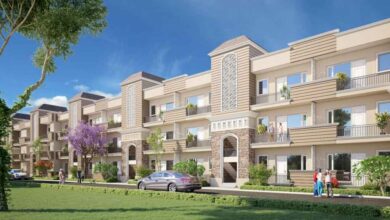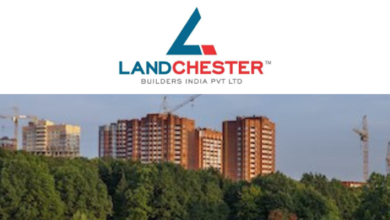Wisteria Nav City: Luxury Residential Space
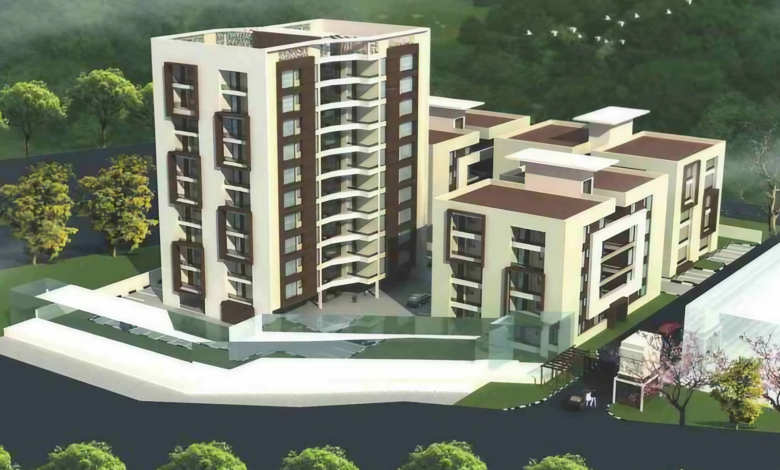
Wisteria Nav City is a real estate project developed by Wisteria Housing, a well-known developer in Chandigarh. It offers affordable and value-for-money residential flats in different configurations. You can select from 1 BHK, 2 BHK, and 3 BHK flats according to your need.
It offers an opportunity to own a comfortable and affordable home in a desirable location. Its reasonable prices, spacious flats, and near-possession status provide value for money.
| Builder- Wisteria Housing
Site Location- Sec-124, Mohali. Type of Project- Residential RERA number- PBRERA-SAS80-PR0344 Prices at Wisteria Nav City-
We suggest contacting the project’s executives in Mohali for detailed pricing information. The prices mentioned are based on the units listed as ready to move. Contact their team, who will gladly assist you with further inquiries. |
Overview
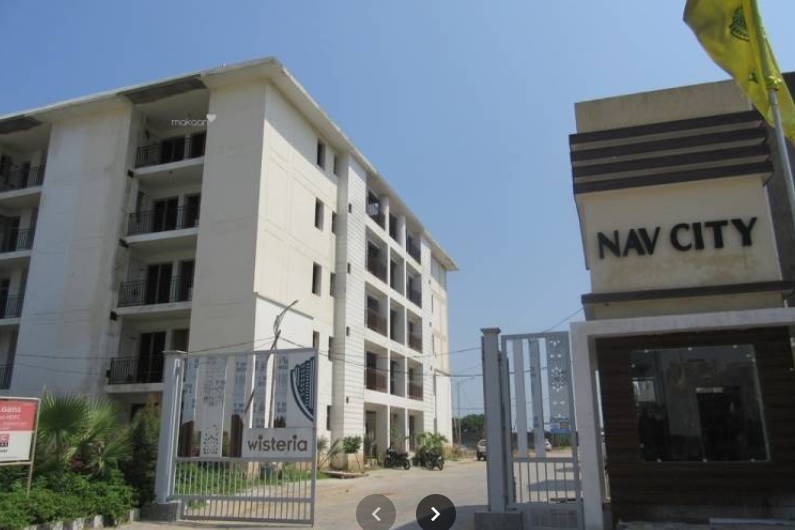
Nav City by Wisteria group is a sprawling housing society in the Mohali region, covering an expansive area of 3.5 acres. It offers residents ample space and a refreshing environment to call home. This project stands out for its focus on providing all the necessary amenities to cater to the needs of its residents.
Whether you’re looking for a comfortable and spacious apartment, it has options that fit your budget and lifestyle. The project has been thoughtfully designed to offer value for money without compromising quality.
The residents can enjoy a range of basic amenities, ensuring a convenient and fulfilling living experience. From well-maintained green spaces to recreational facilities, the project has it all. Additionally, the housing society benefits from its strategic location, with easy access to important landmarks and facilities in Mohali.
This real estate property in Mohali, Sector 125, presents an excellent opportunity to invest in a spacious, affordable home that meets all your requirements.
Specification of Wisteria Nav City
The living and dining area has vitrified tiles on the floor and skirting. One wall in this space features a designer texture, adding a stylish touch to the overall look.
The bedrooms are also designed with comfort and aesthetics in mind. They boast vitrified tiles for flooring and skirting. The walls and ceilings are adorned with POP cornices on the ceiling, giving a decorative touch.
The walls are painted in pleasing shades of OBD (Oil Bound Distemper), and one wall in each bedroom is accentuated with a designer texture. Additionally, laminated cupboards are provided in all bedrooms, offering ample storage space.
The modular kitchen is both functional and visually appealing. It features vitrified tiles for flooring and skirting. The ceilings are enhanced with POP cornices, adding a decorative element.

Unmatched Amenities and Convenience
- 24-hour water supply- It ensures a 24-hour water supply for the convenience of its residents.
- Badminton court- Residents can enjoy recreational activities like badminton and basketball as the project provides dedicated courts for these sports.
- CCTV cameras for enhanced security- The project has CCTV cameras to enhance security and ensure a safe living environment.
- Compound with covered car parking- It offers covered parking facilities, protecting vehicles from the elements.
- Gated community for added safety and privacy- The housing society is a gated community, providing residents with security and privacy.
- Gymnasium for fitness enthusiasts- Fitness-conscious individuals can use the well-equipped gym within the premises.
- Landscaped garden for a refreshing outdoor experience- The project features a beautifully landscaped garden, providing a serene and green space for residents to relax and rejuvenate.
- Lifts for easy access to different floors- Wisteria Nav City has lifts available in the towers, making it convenient for residents to move between floors.
- Play area for children- Children can enjoy their playtime in the dedicated play area provided by the project.
- Rainwater harvesting system to conserve water resources- It emphasizes environmental sustainability by incorporating rainwater harvesting systems.
- Security personnel to ensure a safe living environment- The presence of security personnel ensures the safety and well-being of residents within the premises.
Location Map
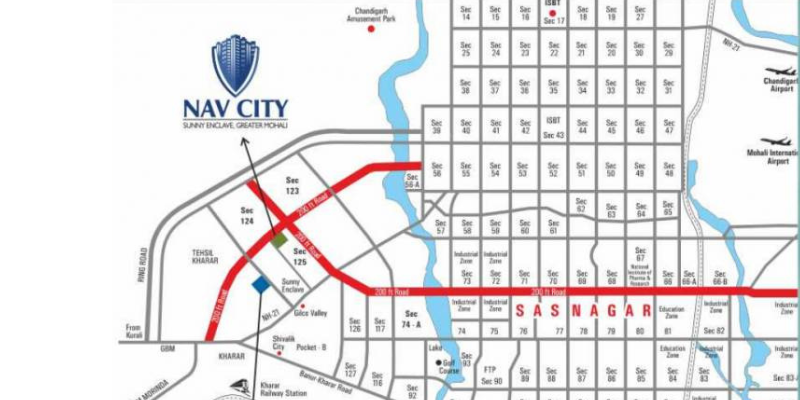
- 2.5 km from Maxim Merry School
- 2.5 km from Kamboj Multispeciality Hospital
- 3.5 km from VR Punjab Mall
- 6 KM from Kharar Railway Station
Site Plan
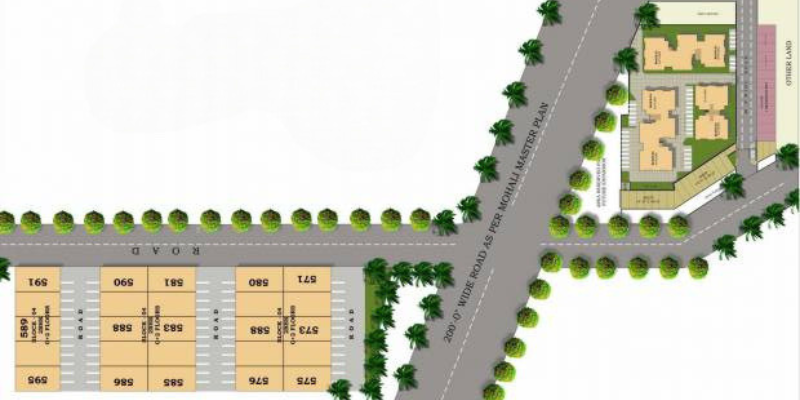
The 1 BHK flats have a property size of 750 square feet and are priced at Rs 19.00 lakhs. Similarly, the 2 BHK flats have a property size of 935 square feet and are priced at Rs 29.00 lakhs. If you need more space, the 3 BHK flats with a property size of 1610 square feet are available at a slightly higher price of Rs 44.00 lakhs.
| Flat Type | Property Size (Square Feet) | Price (Rs Lakhs) |
|---|---|---|
| 1 BHK | 750 | 19.00 |
| 2 BHK | 935 | 29.00 |
| 3 BHK | 1610 | 44.00 |
Floor Plan A: 1BHK
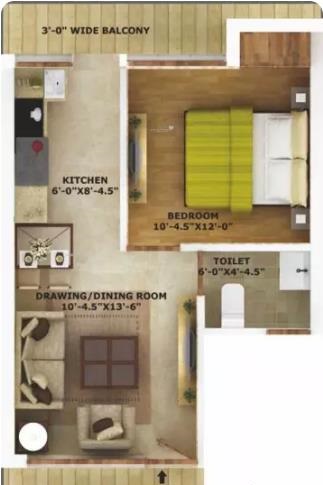
Floor Plan B: 2 BHK
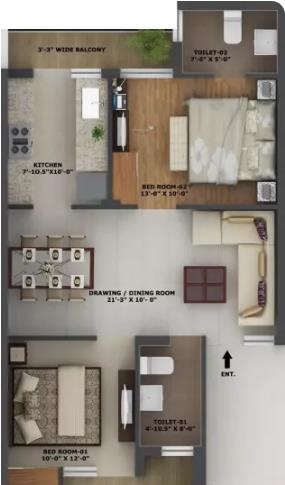
Floor Plan C: 3 + S BHK
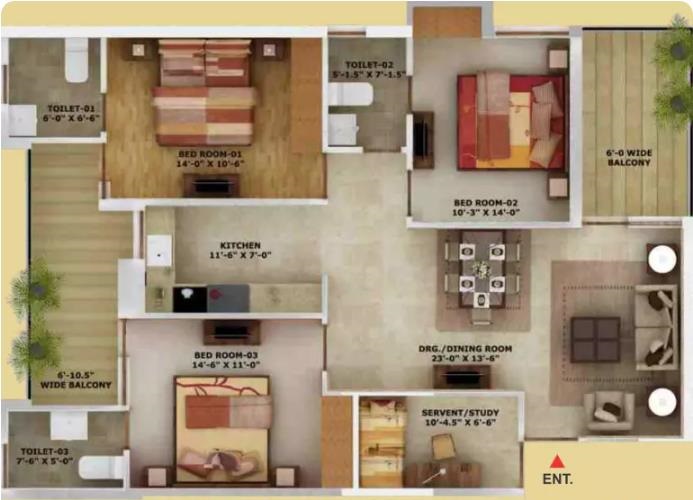
One of the key advantages of this project is its convenient location on NH-21 in sector-125 Mohali. The project is easily accessible and well-connected to important areas and amenities. Moreover, the project is nearing completion, so you can expect to move into your new home soon.
Conclusion
Wisteria Nav City is a budget-friendly real estate project in Mohali, located in the well-connected neighborhood of Sunny Enclave. It offers affordable and spacious residential flats in various configurations, so residents can choose the option that suits their needs and budget.
The project boasts a gym, landscaped garden, and sports courts, providing a fulfilling living experience. For more information about this project, we recommend contacting the sales team at Wisteria Housing. They will gladly assist you with further inquiries and provide detailed information about the project.

